Yasmina Duet Villas
Inquire price
Yasmina Duet Villas redefine luxury living with a perfect blend of contemporary design and unmatched functionality. Situated within a carefully planned community, these villas provide a distinct lifestyle of opulence and comfort.
The focal point of each Yasmina Duet Villa is its lavish swimming pool, which covers a minimum of 25 square meters, offering residents a serene private aquatic retreat. The ground level seamlessly includes a versatile office or gym space, catering to the ever-evolving needs of modern living.
Featuring a total of 98 four-bedroom villas spanning a spacious 385 square meters and 94 five-bedroom villas covering an expansive 440 square meters, Yasmina Duet Villas offer ample room for families to thrive. With an average plot size of 783 square meters, a sense of openness and privacy is guaranteed.
Every bedroom in these luxurious villas is designed as a cozy haven, complete with ensuite facilities for maximum convenience. The master bedroom stands out with its dedicated walk-in closet, while all bathrooms boast double sinks, walk-in showers, and freestanding bathtubs, evoking an aura of sophistication.
A separate powder room adds a touch of luxury, catering to the needs of residents and guests alike. An ensuite maid's room further enhances the practicality of these villas, offering a discreet space for domestic help.
Yasmina Duet Villas prioritize convenience and security by providing exclusive basement or covered car parking spaces for three vehicles with direct and secure villa access. Additionally, covered car park bays for two vehicles are included for added convenience.
The culinary focal point of these residences lies in the open kitchen with its feature island, offering a contemporary and inviting space for culinary endeavors. Moreover, a second family living area on the top level enhances the versatility of these villas, providing an extra space for relaxation and entertainment.
In essence, Yasmina Duet Villas epitomize modern luxury living, where thoughtful design meets functional sophistication. These homes offer a harmonious blend of private retreats, communal spaces, and top-notch amenities, providing an unparalleled living experience for those seeking the utmost in comfort and style.
Finishing and materials
Modern finishes with high-quality materials
Kitchen and appliances
Fittings, Built-in Cabinets, Built-in White Goods (cooking range, kitchen hood)
Furnishing
No
Location description and benefits
Expo City Dubai stands as a testament to the visionary ambitions of Dubai, a city renowned for its grandeur and cutting-edge development projects. Central to Expo City Dubai is the anticipation and preparation for hosting one of the world's most significant events—the World Expo.
Expo City Dubai is strategically designed to be the focal point of the World Expo, an international extravaganza that brings together countries from around the world to showcase innovations, ideas, and progress. The venue is meticulously planned to cater to the varied needs of participants and visitors, offering state-of-the-art infrastructure and amenities.
The architectural landscape of Expo City Dubai is a striking fusion of modernity and cultural elements. Iconic structures and pavilions punctuate the skyline, each narrating a story of the unique contributions of the participating nations. The cityscape is a visual delight, celebrating innovation and human accomplishments.
Expo City Dubai serves as a hub for innovation, uniting minds from diverse fields to exchange ideas, collaborate on solutions, and shape the future. The event fosters an environment where cutting-edge technologies, sustainable practices, and cultural exchange intersect to inspire global progress.
In conclusion, Expo City Dubai is a city within a city—a dynamic, forward-looking space crafted to host a global celebration of human achievements and advancements. It symbolizes Dubai's dedication to leading in innovation, culture, and sustainable development. Please note that for the latest and detailed information, it is recommended to consult official sources or recent updates from Expo City Dubai.
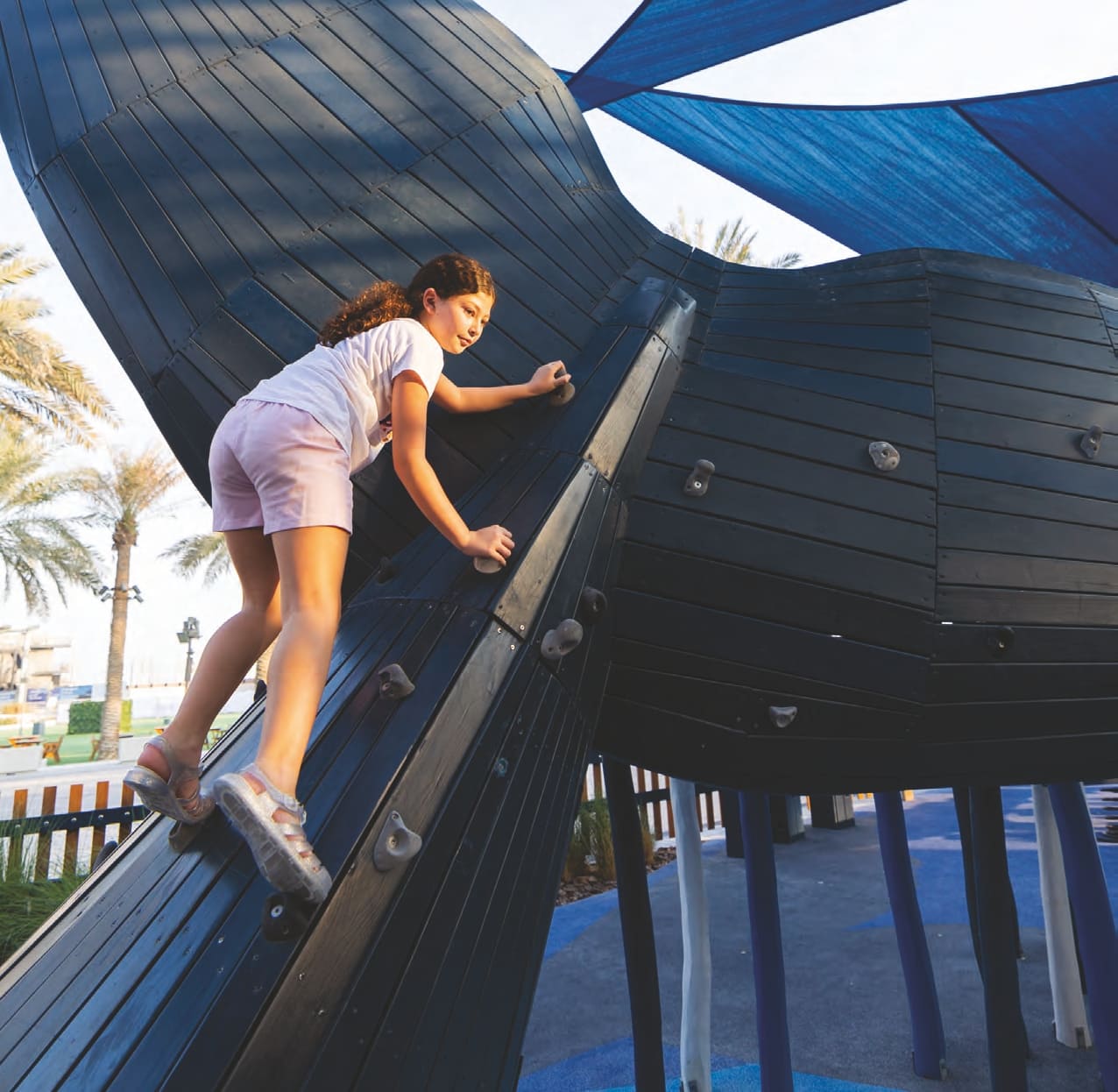
Visualisation from developer
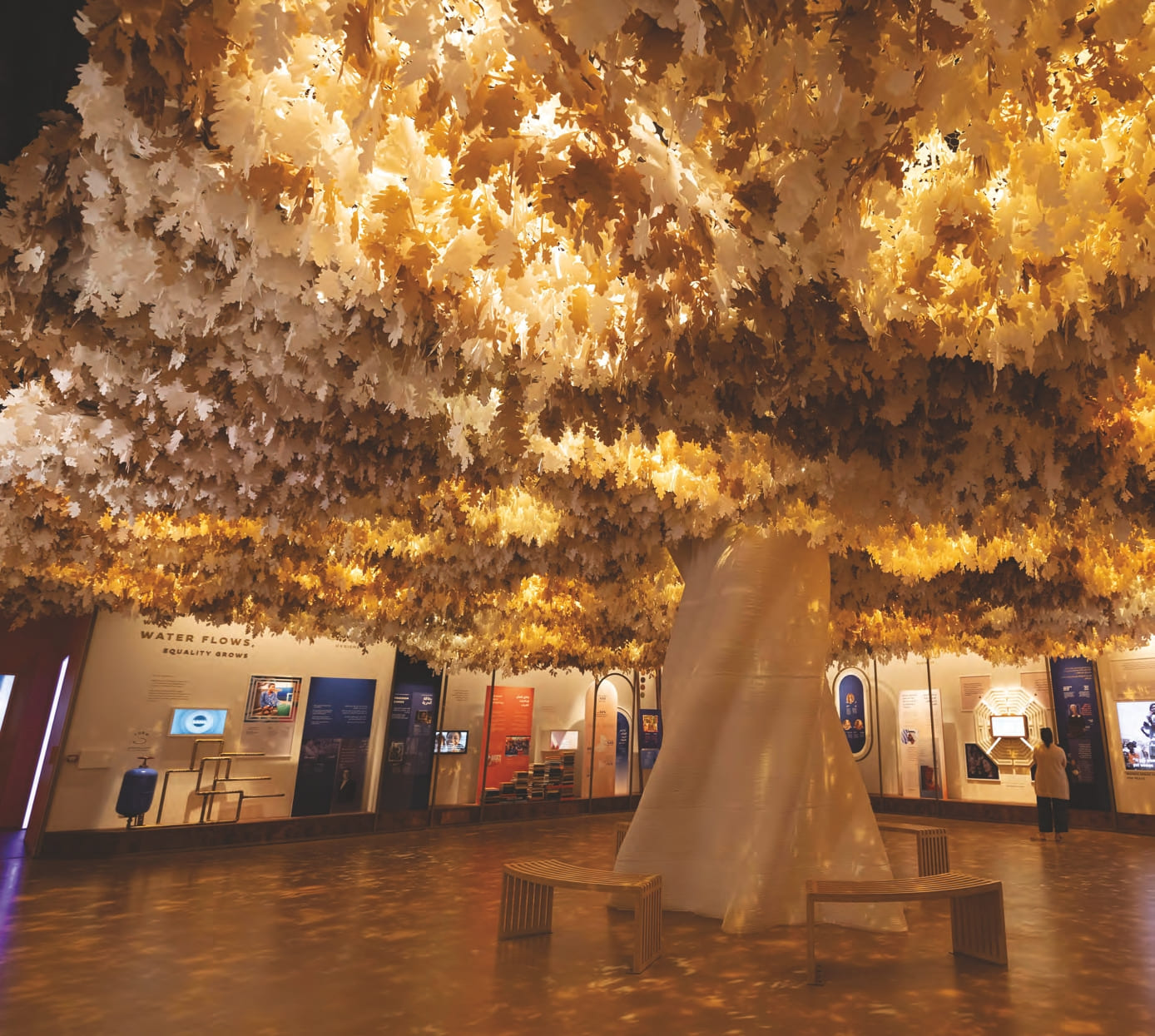
Visualisation from developer
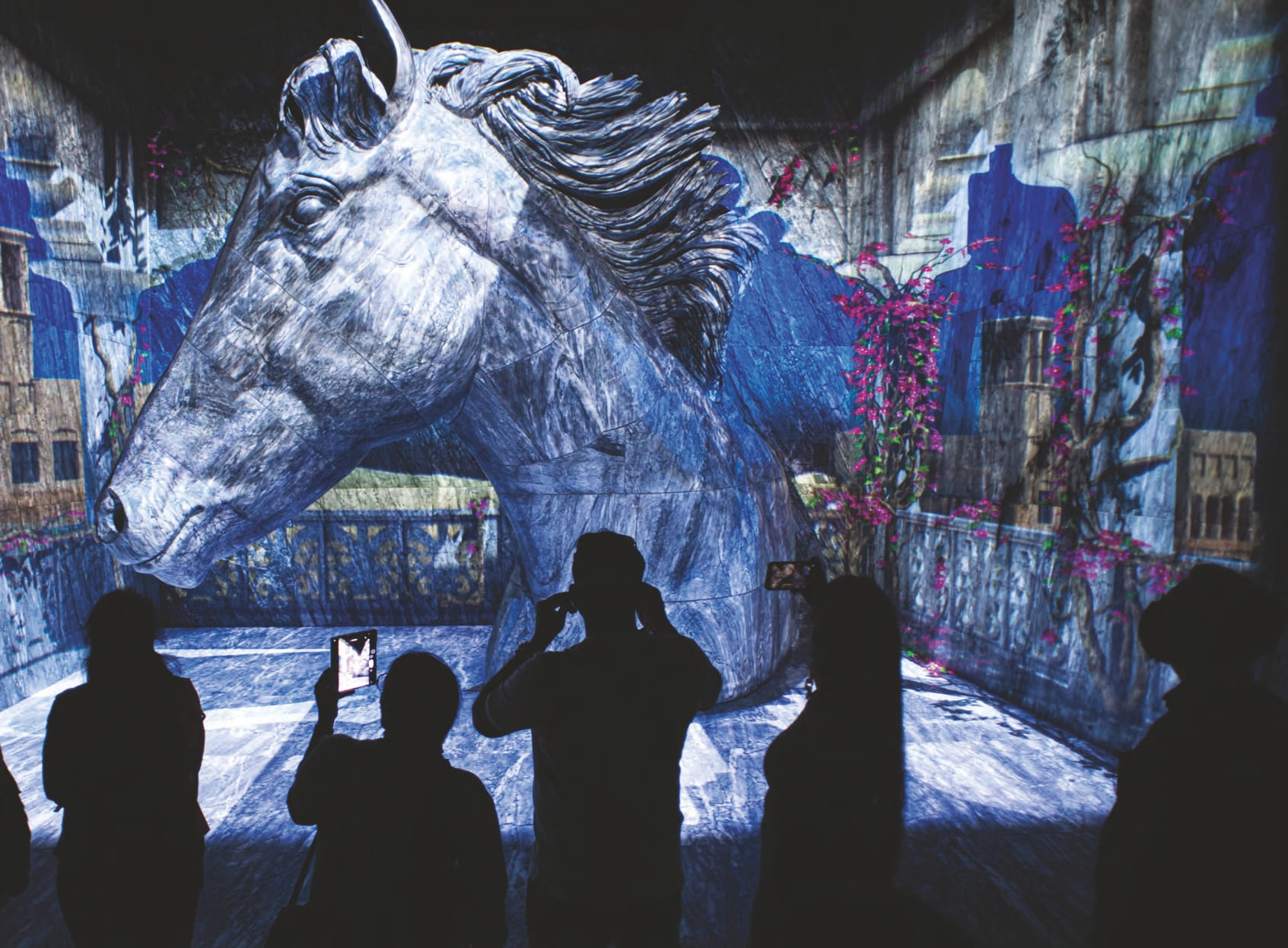
Visualisation from developer
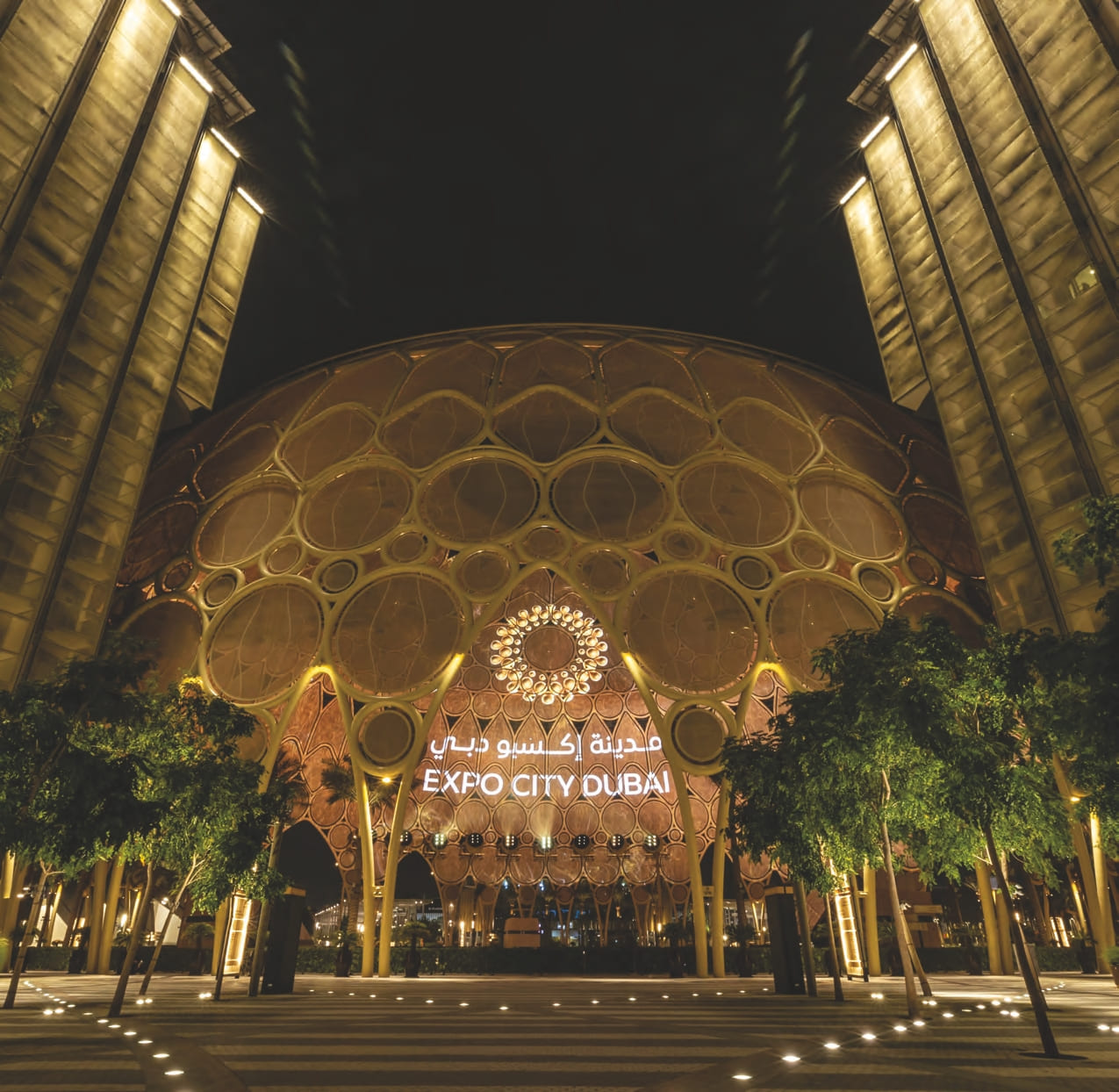
Visualisation from developer
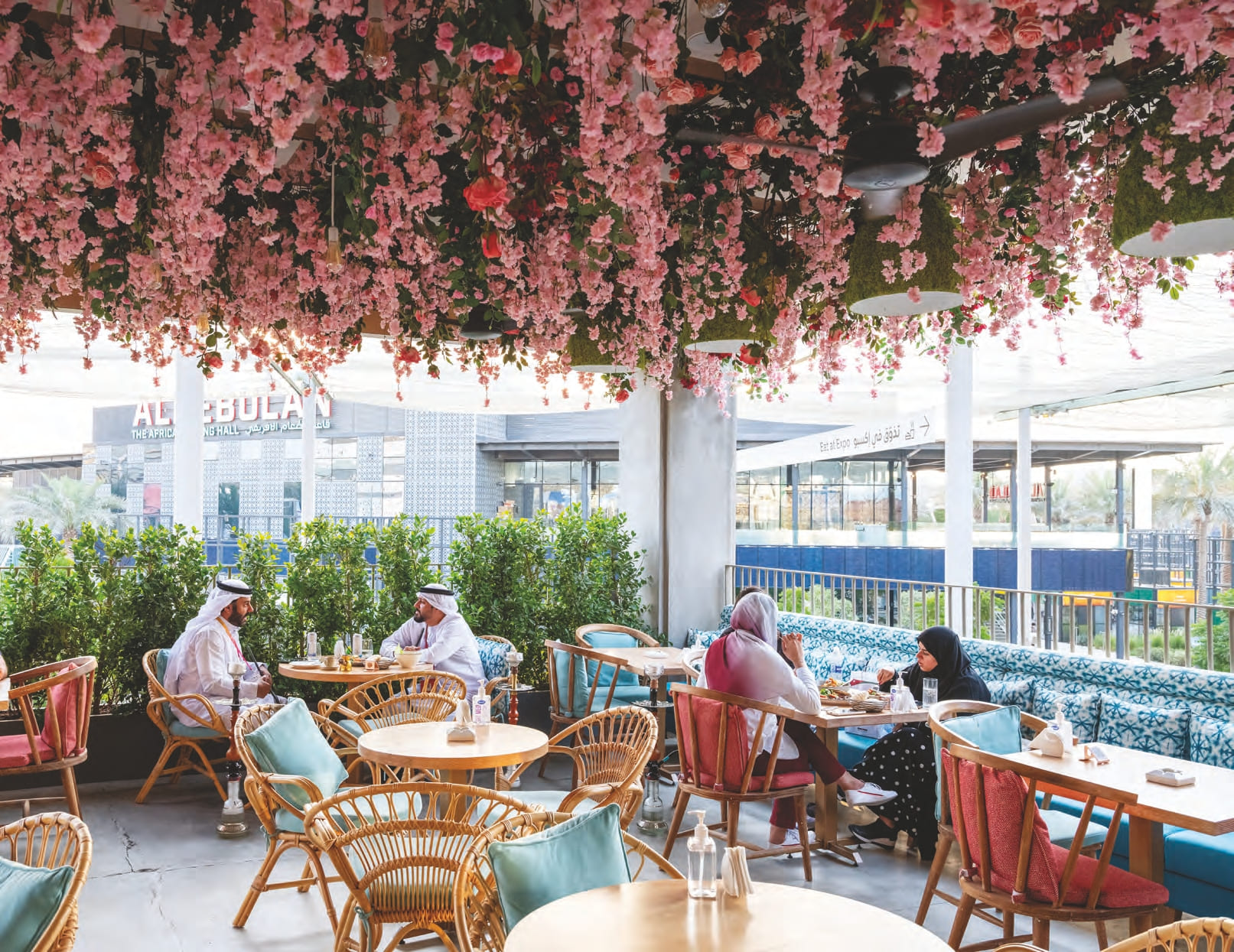
Visualisation from developer

Visualisation from developer

Visualisation from developer

Visualisation from developer
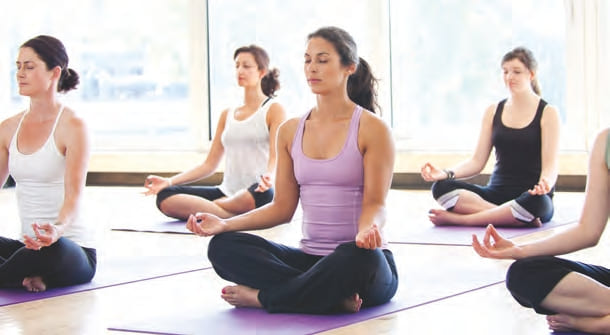
Visualisation from developer
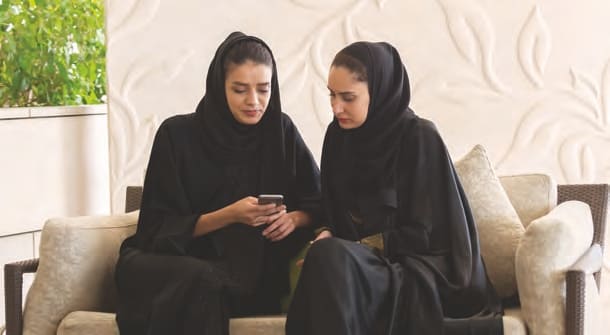
Visualisation from developer
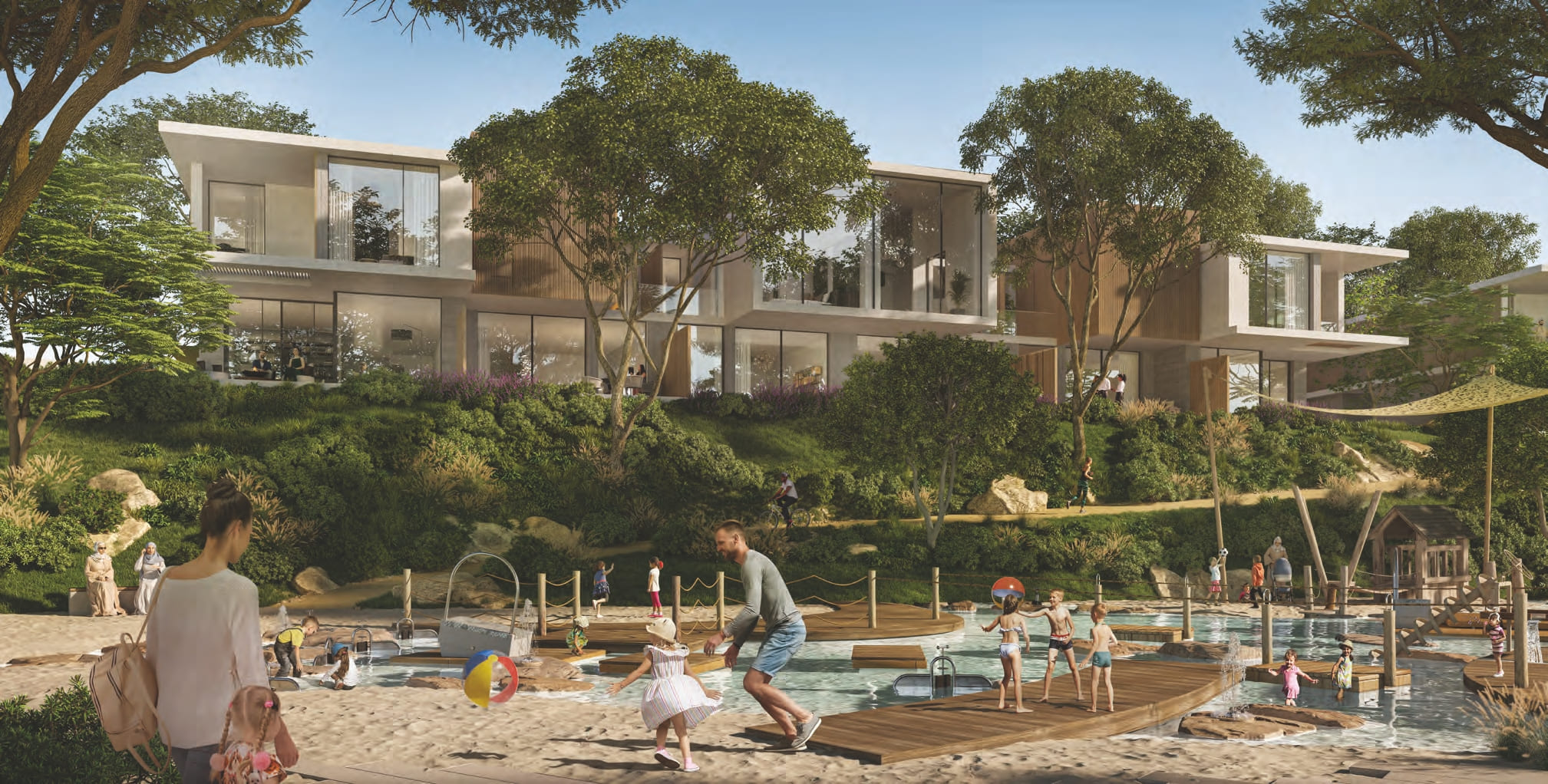
Visualisation from developer




Expo City
Expo City Dubai will ensure the far-reaching legacy of Expo 2020 continues to evolve and flourish for generations to come. This clean, tech-enabled city will propel human progress by harnessing the power of ‘we’. Expo City Dubai is based on a deep-rooted belief that a broad coalition of people, working together, can propel human progress to help create a more sustainable and dignified future for all. This vision aligns with the UAE’s wider sustainability, diversification and growth goals. Driven by innovation, Expo City Dubai’s business ecosystem will bring together global talents to embrace technology and digital advances.
-
AddressExpo 2020 District, Dubai
- Crystal Mall 9.8 KM
- Dwight School Dubai 17.5 KM
- Central Park Mudon 18.3 KM
- Al Maktoum International Airport (DWC) 18.7 KM
- Marina Beach 21.7 KM
















